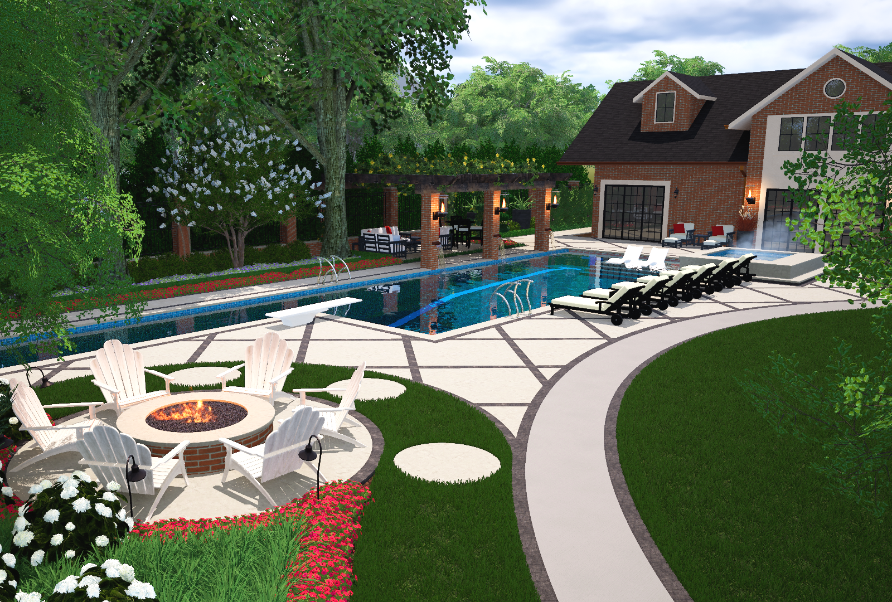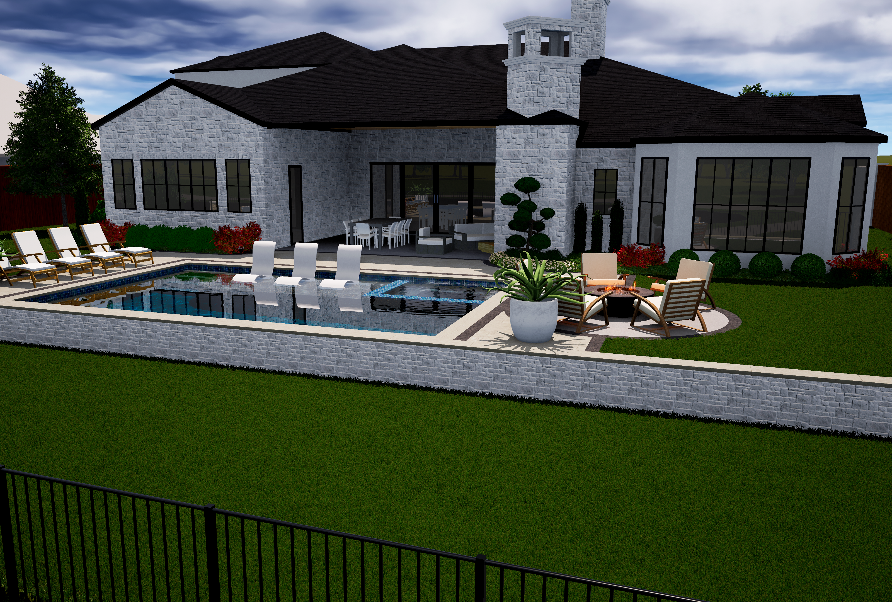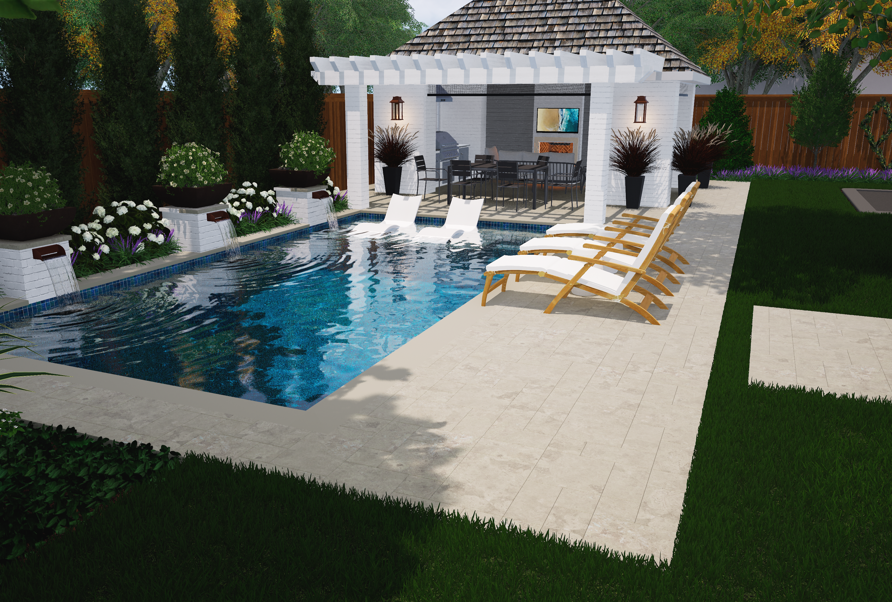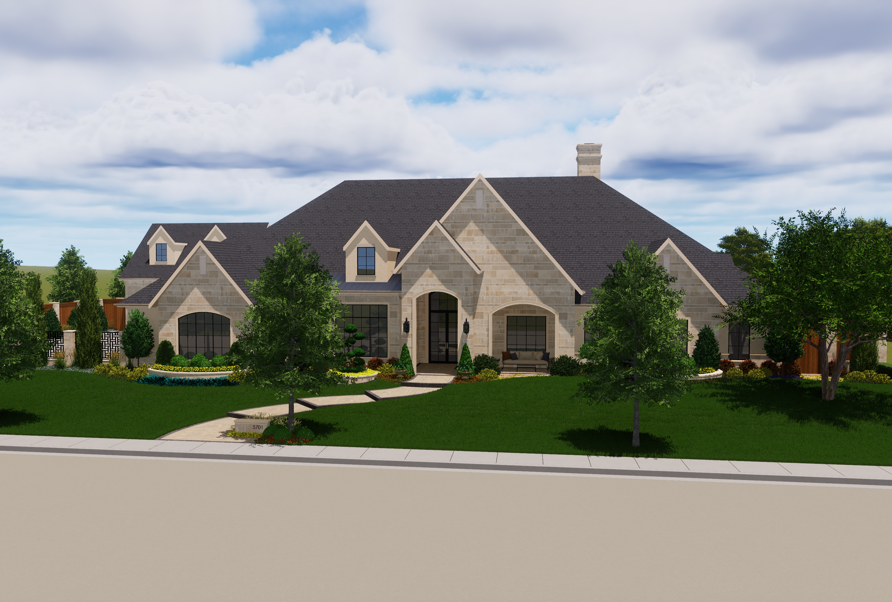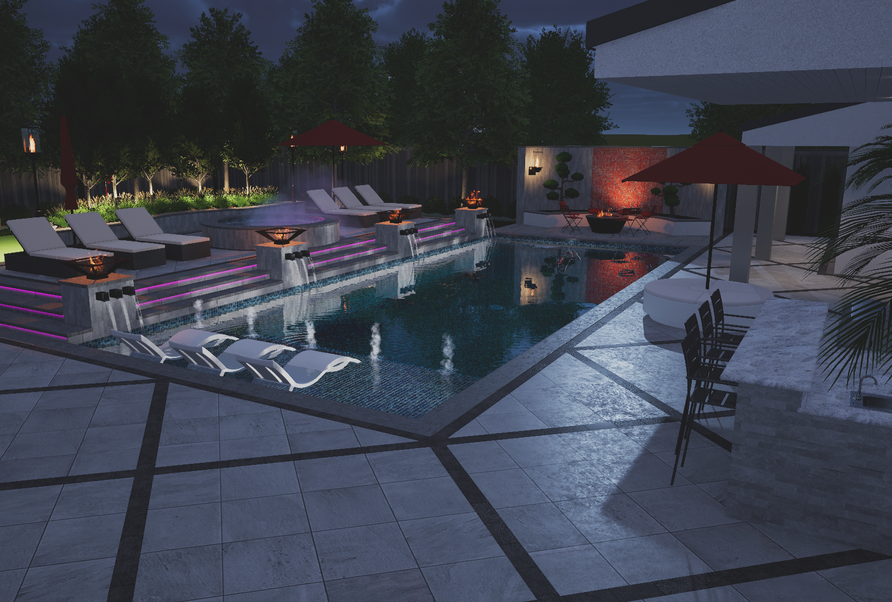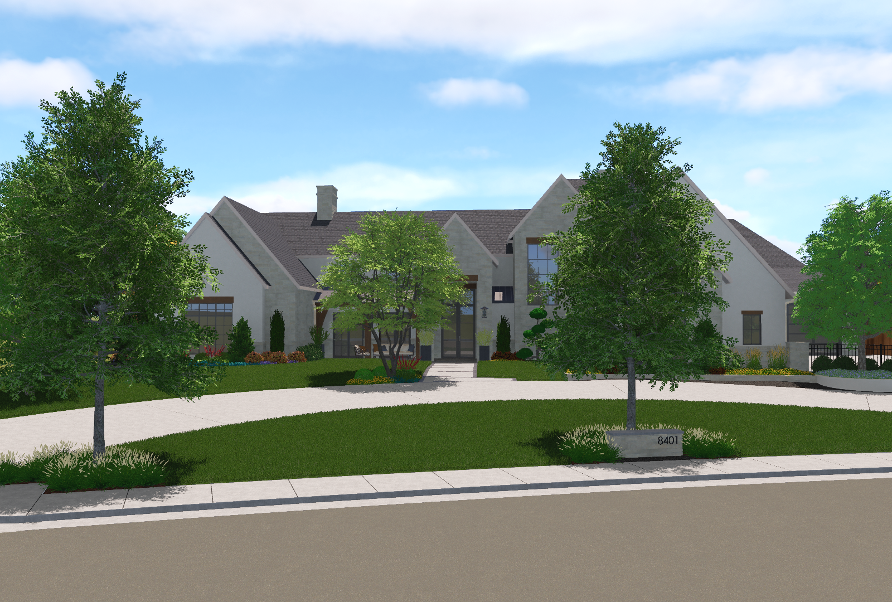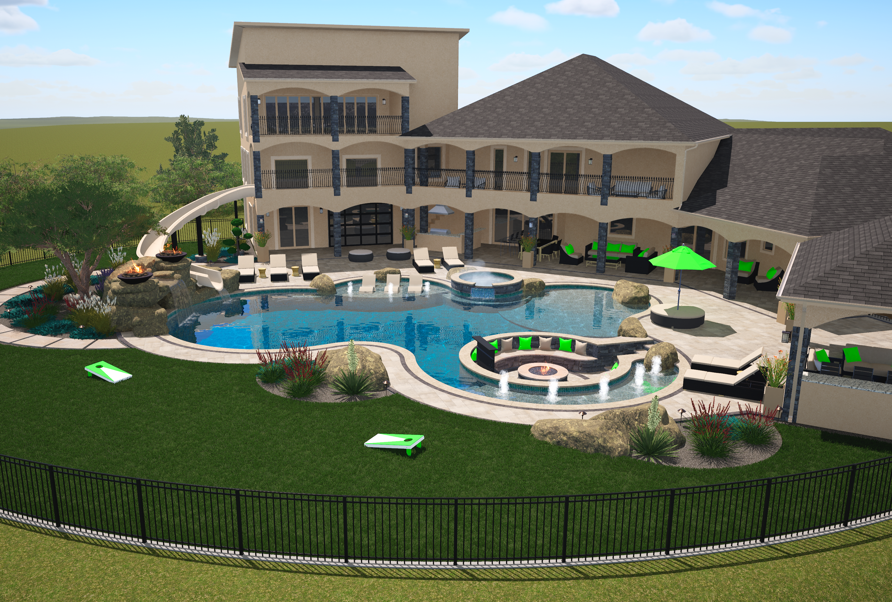We use state-of-the-art 3D modeling to create realistic digital plans for your outdoor space.
Using our 3D software, our team can develop detailed 3D models that showcase the layout, topography, and various elements of a landscape project. This helps visualize detailed landscapes, including hardscape features, such as patios, walkways, and structures, as well as softscape elements like plants and trees.
With 3D modeling, we ensure that the final design aligns with our clients’ expectations, providing a tangible perspective before any construction begins, which saves money and time.

